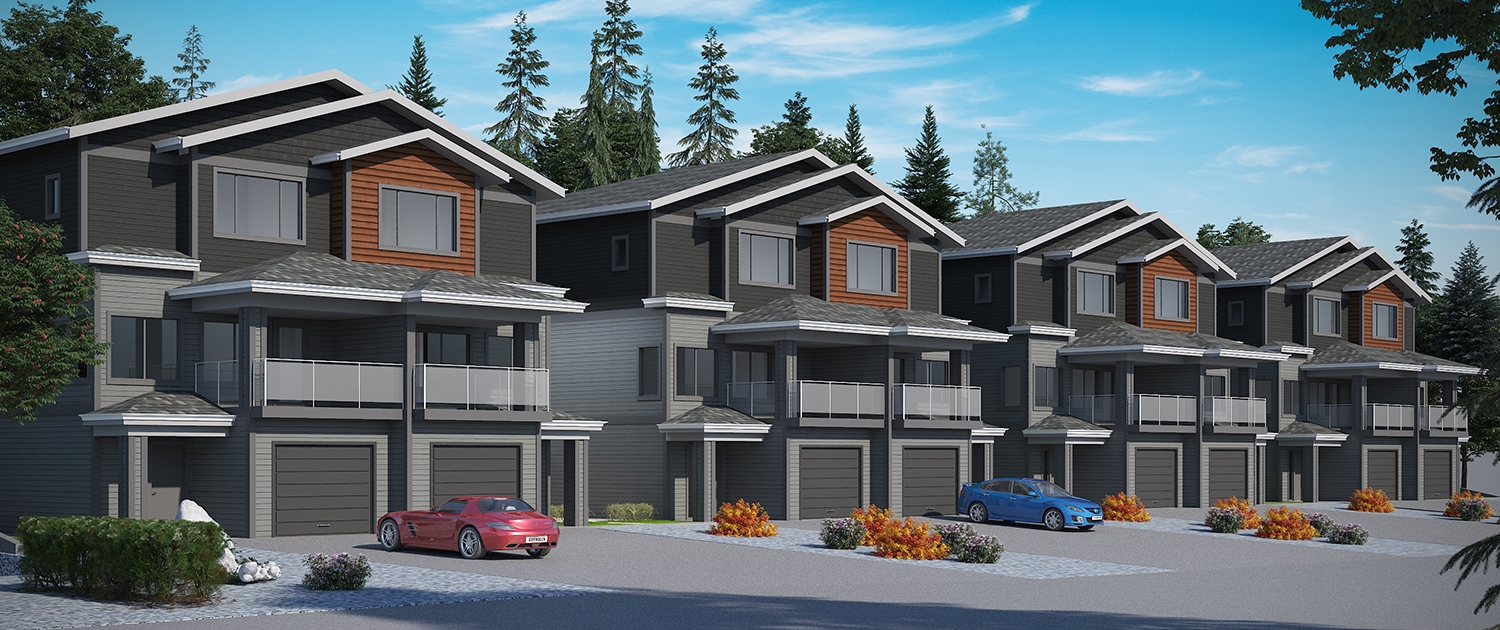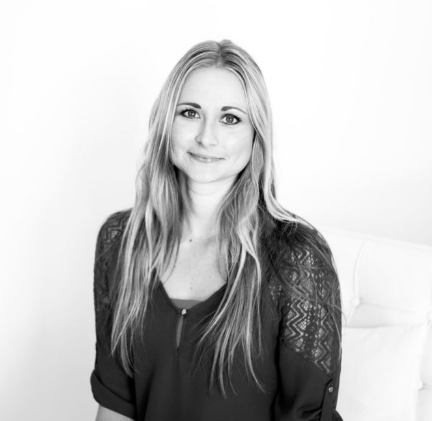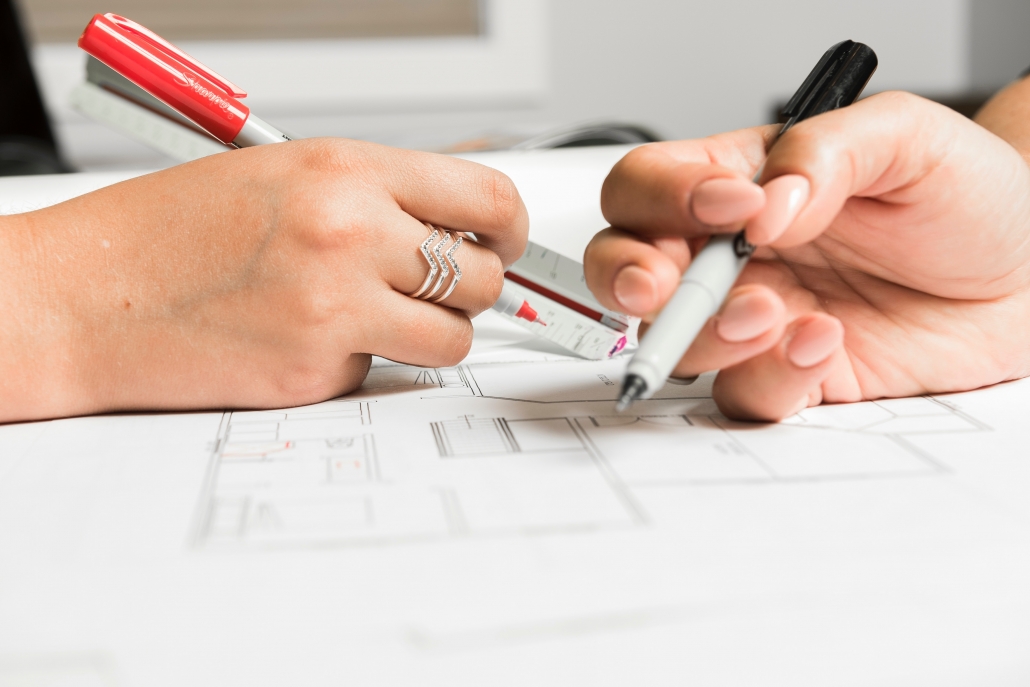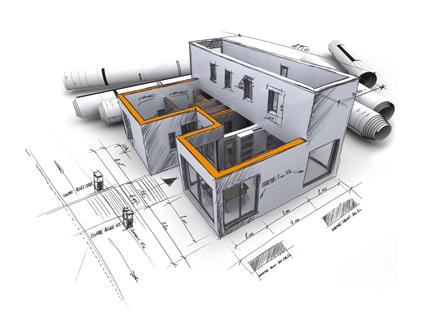About Crystalline design + drafting
Crystalline Design + drafting was founded by our passion for the building industry and our desire to contribute to the growth of our community. We understand that our industry has high demands and often requires work to be completed in a timely manner. We take the time to learn about the individual needs of each client and project and work to ensure all elements of the job are completed on time, and within budget.
We incorporate the latest trade technologies and utilize the newest building materials to create the most efficient and effective designs. Crystalline Design + drafting offers 2D drawings and 3D modelling to provide you with a realistic projection of your project before you begin.
Crystal comes from a family of local builders, and learned at a young age the building process, from blueprint to finished product. Crystal has over a decade of experience working in the building industry with architects, builders, and interior designers within the Okanagan Valley. She has worked on a wide range of projects, including schools, arenas, office buildings, retail stores, restaurants, and residential buildings.
With her diverse experience and creativity, Crystal is able to utilize building components and materials in a way that reduces construction costs while maintaining the unique and functional style of the project.
Crystal Redgwell, Owner
Cell: 250-550-3985
Proudly serving Vernon, BC and the surrounding area.





